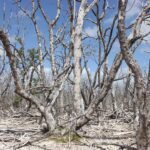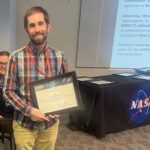After much anticipation, the NOAA Center for Weather and Climate Prediction (NCWCP) will welcome the first of several NOAA programs at the end of this month.
The NOAA Air Resources Laboratory will be the first NOAA program to move into the 268,762 square-foot office and research building, which will provide work space for 820 people, according to NOAA Oceanographer and Visiting Associate Research Scientist Dr. Christopher Brown.
Other programs that will move in during the upcoming summer months include staff from the World Weather Building (WWB), the National Weather Service (NWS), the National Centers for Environmental Prediction (NCEP), and the National Environmental Satellite, Data, and Information Service (NESDIS).
Professor and ESSIC Executive Director Raghu Murtugudde said, from talks with NOAA colleagues, that the operational forecasting programs will move in towards the end of the summer.
“The operational forecasting will probably move in at the beginning of September,” Murtugudde said. “They have like military planning with being very precise in their planning because of their instruments and equipment.”
Brown said Skanska USA, the company that recently completed construction at NCWCP, turned the property over to Acquest Development, LLC and consequently to NOAA on April 7th. And NOAA started installing computers and workstations on April 9th.
Considered by many to be the “cornerstone” of the M-Square Research Park, the NCWCP building will epitomize sustainability by using less water and energy than most modern buildings. The environmentally-friendly facility has been verified for silver certification by the U.S. Green Building Council’s LEED Green Building Rating System, which provides verification that a structure was designed and built using strategies to achieve high performance in human and environmental health.
According to the NOAA website, the building will include waterless urinals and dual-flush toilets, more than 50 percent of the roof surface covered with plants – including chive, sedum, and flowers for better insulation and protection – materials with recycled and local content, and highly efficient glass, day lighting sensors for the lighting systems, occupancy sensors, and sunshades on the south side to optimize energy performance.
Photographs from the NCEP website show the building’s deli, fitness center, spacious patio and luscious green landscaping at the front entrance.
Brown said having the NCWCP building nearby will not only benefit ESSIC, but also NASA-Goddard, the University of Maryland, and taxpayers through public policy and public health.
“Close proximity will enhance the collaboration and exchange of ideas and knowledge between scientists at NCWCP, NASA Goddard, ESSIC, and the University of Maryland,” Brown said. “The taxpayer will benefit by improved weather forecasts and climate projections coming out of these collaborations.”
Interest in seeing the building up and running has increased around ESSIC as NCWCP prepares to open.
ESSIC faculty research assistant Maureen Cribb posted to the ESSIC website a photograph of the new NCWCP sign that leads to the entrance of the center earlier this month.
“The new sign popping up made things feel more official. And of course, it’ll be nice to see the building populated after being empty for so long,” Cribb said. “It’ll also be interesting to see how the traffic situation pans out, what with the influx of people – glad that I usually ride my bike to work.”
ESSIC Assistant Director Andy Negri and ESSIC Coordinator Rashida Bandy attended a building tenant’s meeting on April 18th hosted by COPT Property Management, where they learned that a roundabout traffic circle is under consideration for the intersection of River Road and University Research Court, presumably to help accommodate the influx of new residents.
Brown said the building is currently unavailable for public tours, but the public will eventually be able to go the NCWCP auditorium for lectures and small seminars.
Ground broke at the NCWCP site in 2006, but three years later, disputes, financial problems and lawsuits lead to the lease going into default and the project coming to a halt. According to Brown, the building was nearly 80 percent complete when construction on the building was stalled. However, construction resumed in 2011 after Shanska USA took control of the construction of the building from Opus East, LLC.





